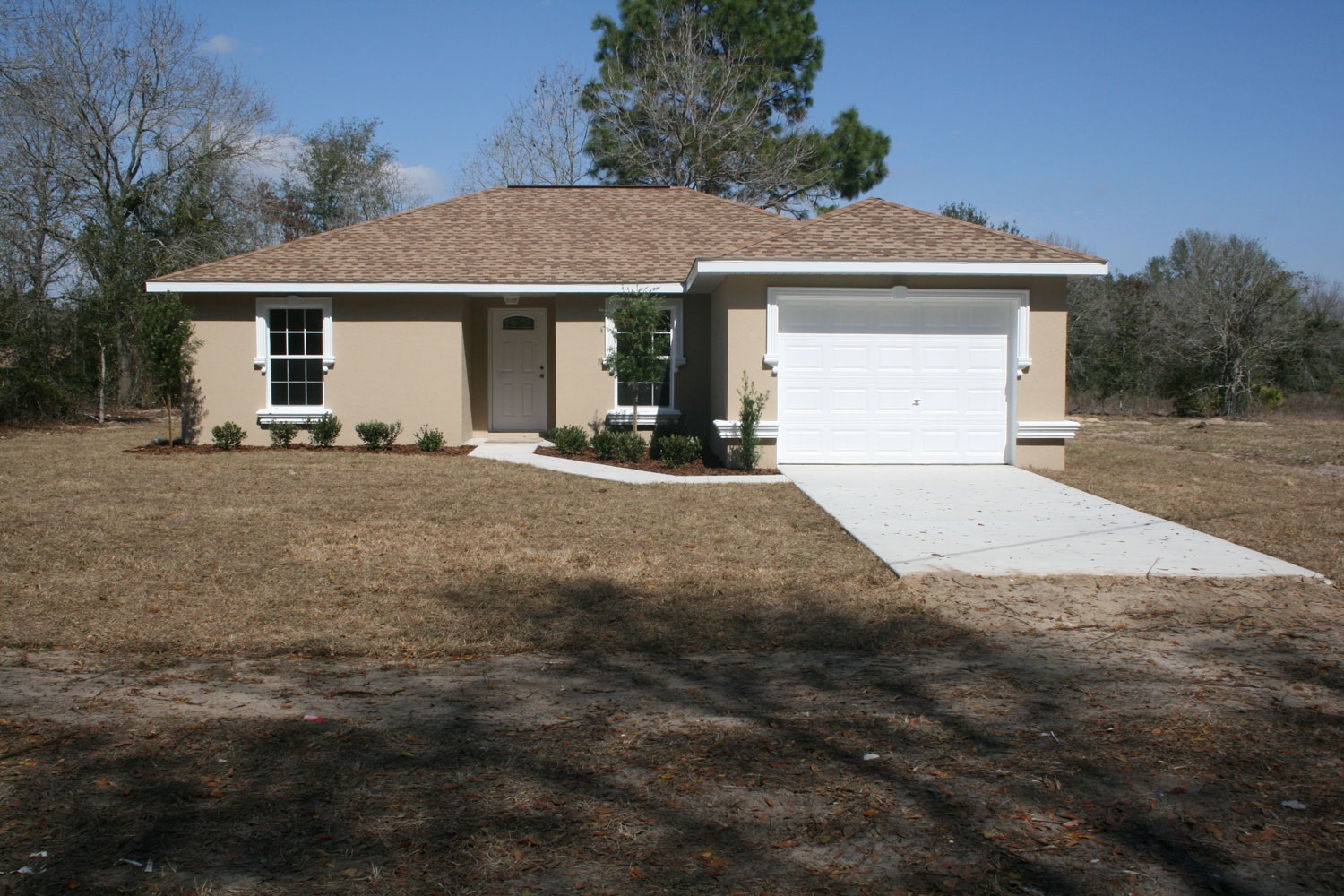Model Floorplan Model Brochure
3 Bedroom 2 Bath 1 Car Garage
Living: 1,089 SQ FT
Garage: 322 SQ FT
Entry: 39 SQ FT
Total: 1,450 SQ FT
Granite Countertops
Stainless Steel Appliances
Colonial Windows
Oil Rubbed Bronze Fixtures and Hardware
Master Bathroom Frameless/Seamless Shower Enclosure
Covered Entry
Much more…
